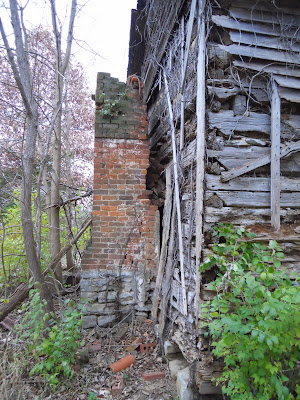Back last summer I shared a captured runaway advertisement that was posted by the jailer of Franklin County, Kentucky. That notice was for Jerry an enslaved man belonging to Confederate general John S. Williams of Clark County.
Yesterday I had the good fortune to visit Gen. Williams's home. A friend of my that directs the local museum in Winchester arranged for me to take a look around. My interest was not so much in the Williams house. I was much more intrigued by the thought of seeing a former slave dwelling on the farm.
It is kind of difficult to describe my feelings when we rounded the corner of the house and I first saw the structure. I tried to envision the lives that were lived there. Thoughts about the laughs, tears, smiles, sore muscles, and worried expressions that must have all been experienced in and around this building came to mind.
As one might expect, this old former home to enslaved laborers is in a very dilapidated state. The log walls were easily visible where the clapboards had fallen off half way up the side the exterior walls. A rusty tin roof covers the building and has probably kept it from deteriorating more than it has.
The interior was filled with old tables, chairs, buckets, a trunk, an ice cream freezer, and what appeared to be a house furnace, all probably placed there for storage many decades after all the people left. The hand-hewed logs had rotted away in a couple of the corners and light was clearly visible from the outside.
In the northwest corner of the building a stairway that led to the upper story of the structure was full of rubble from above. I was told that buzzards now used the building for a roost and evidence of their presence was visible throughout it.
I took a few minutes to take some measurements around the building. It is about 17 feet square. The height to the eaves is about 12 feet. The front door measures 3 feet wide by 6 feet 6 inches high. The stone and brick chimney on the west elevation is about 7 feet wide at the base.
The building has a second story window above the front (east) elevation and side windows on the north and south elevations.
The logs were chinked with flat pieces of limestone and brick bats, and in some places the mortared mixture used to daub still clung to the rocks and logs.
The west elevation features a crumbled chimney. The base is constructed of limestone while the top portion is of brick. It is possible that the chimney was at one point repaired with modern bricks, as a number have tumbled down and litter the ground at the base.
John S. Williams was born in neighboring Montgomery County in 1818. He earned some notoriety as a colonel in the war with Mexico where he obtained the nickname "Cerro Gordo." Williams had married Ann Patton Harrison in 1842, but she had died two years later at age 21, it seems in childbirth, as daughter Molly Williams was listed as 16 years old in 1860. This farm was formerly the Harrison's and was held by John Williams after Ann died.
In the 1850 census John Stuart Williams is listed as a 31 year old farmer with real estate valued at $35,000. Molly is 7. Also in the household is Polly Harrison, 46, and John T. Sutherland, 23. Williams owned 50 slaves, which put him in the minority of large Kentucky slaveholders.
In 1860, Williams is listed as 39. His real estate value had risen to $40,000 and his personal property was listed at $10,000. Molly, 16, had attended school within the last year and was listed as owning $23,500 in real estate and $35,000 in personal property. Molly must have been awarded some or all of Ann's estate. In that census John Williams owned 10 slaves in his name and held 58 more "in trust for Ann Williams."
John Williams survived the Civil War, remarried, served in the state legislature, and in the U.S. Senate. He died in 1898 and was buried in the Winchester Cemetery.














On the Elijah Harlan farm here in Boyle County, a well-preserved two-story slave house still exists, though it is now connected to the main house by an ell added sometime prior to 1944. There is one large upstairs room and two downstairs rooms. I can put you in contact with the owner if you wish to visit this one.
ReplyDeleteHi Mike,
ReplyDeleteThanks! Yes, I would be very interested in seeing the slave dwelling you mention.
Tim